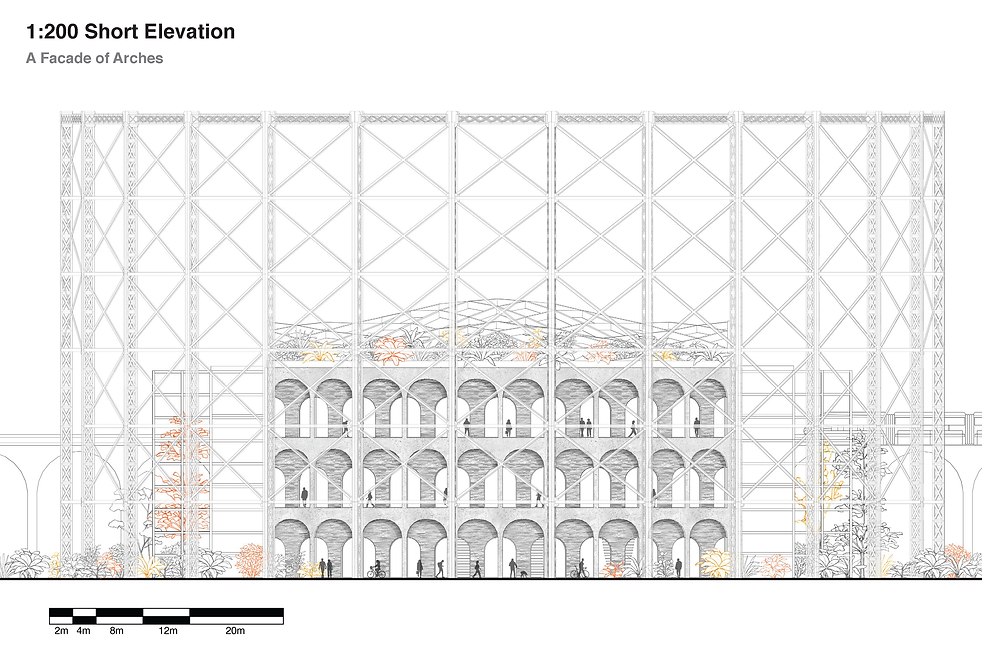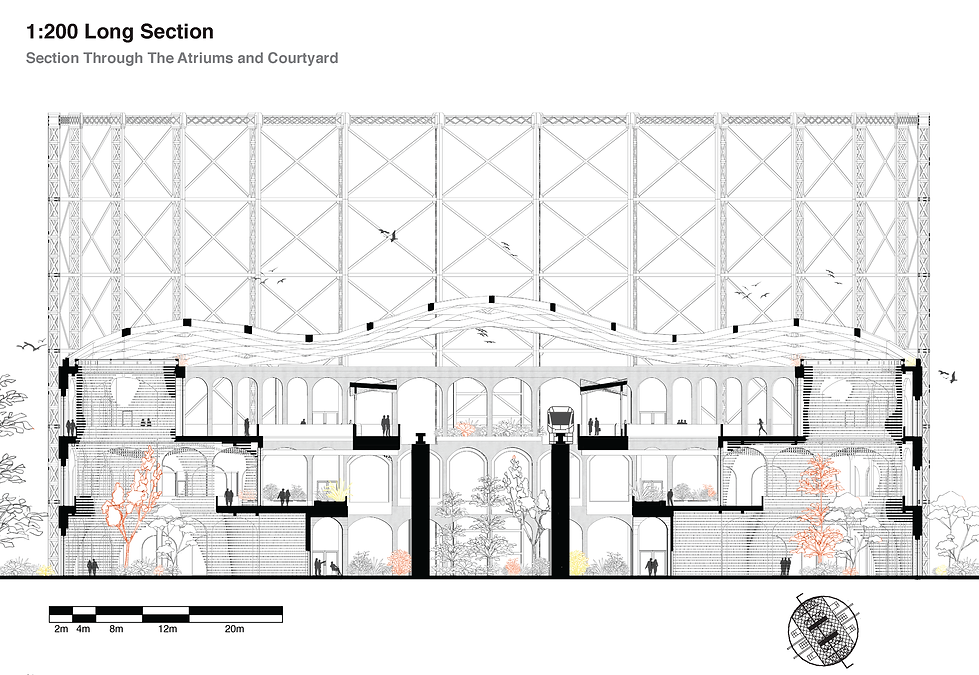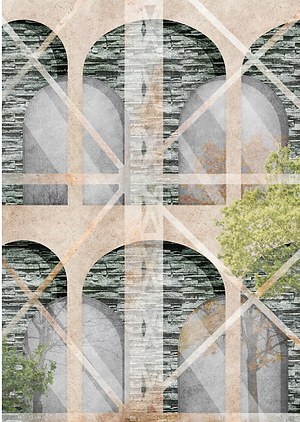
Studio 2 - A Mossy Development
Project Brief
Studio 2 is a continuation of the proposed masterplan from Studio 1, completed in the same partnership with Amanda Lim and looking a bit closer at one of the chosen nodes for development. The brief for Studio 2 is dependent on the approach to the masterplan however, the output for this project was to provide a full set of architectural drawings for a building that responds to the research conducted and follows through on those themes.
For our Studio 2, we designed a Monorail Station in the Bradford node, an identified ecology "Dead Zone" from Studio 1, with the monorail system being our chosen replacement infrastructure for the wildlife corridors and pedestrianised spaces. The station resides within a retained gas holder, that at the time of the project is listed for demolition despite holding generally positive opinion within the local community as a landmark for their area, as well as a remaining part of the areas industrial history many residents wanted to see the area opened up towards the canal and for some kind of communal activity to fill the space. This project acts as a counter proposal to the demolition, vastly rewilding the space, opening up river accessibility and providing community engagement spaces, urban farming, cafe's and the aforementioned green infrastructure of the monorail alongside the improved habitats.


Image credit : Amanda Lim


The Design
The station takes on a different feel depending on which side of the wall you stand, the exterior a very heavy monolithic stone structure paired with stacked slate as a facade, to encourage moss growth which will act as the foundation for ecologies starting to move into the area. The interior takes a much softer appearance, using light timber within an atrium to create undulating natural shapes within the main concourse and events spaces.
The design uses as much natural and unprocessed local materials as possible, using reclaimed green slate, hopton wood limestone and softwood timber glulam.


Image credit : Amanda Lim

