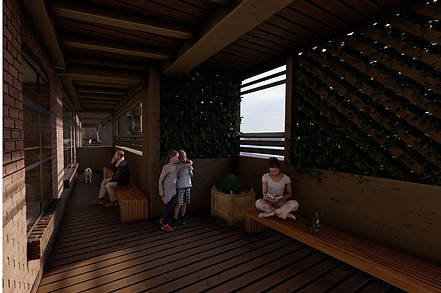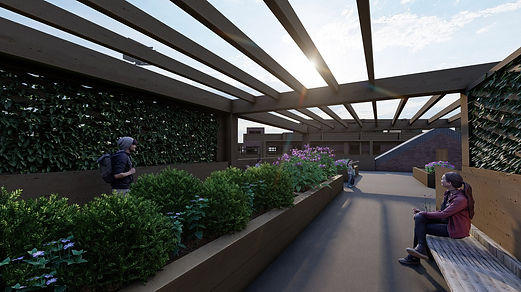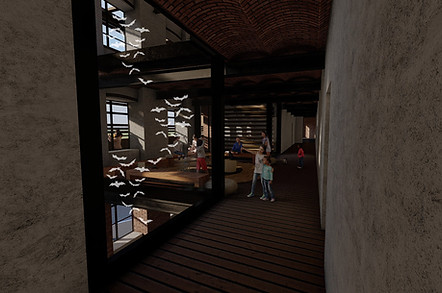
Professional Studies 1 - Weir Mill SKN
Project Brief
PS1 looks at restoring the existing empty Mill buildings in Stockport, with significant historical heritage for the area the buildings are grade 2 listed, as well as situated in the lee of the large railway bridge that crosses through Stockport. The project was to provide housing for both human and natural clients accommodated on the same site and both provided for equally. This project works with the Brandts bat, found often in rural areas, the bats venture down river into Stockport on their search for food. The new Weir Mill concept looks to incorporate their migration, hibernation and habitation in the urban environment, as well as providing homes and opportunity for cohabitation with human residents.

Weir Mill - Stockport


Railway Bridge Views
Central Courtyard Views
Design Concept
The concept for adapting the empty mills centred around the preservation of the historic mills facades and structures, with interventions to the mill buildings to be limited. The project is to provide bat hibernation and habitation alongside humans with a series of entanglement spaces for mutual benefit and education. By moving the main circulatory spaces to the exterior of the mills, a new facade is created to house the bats along the mills without their presence adversely affecting the structure, as well as creating flats with good access to green space and river views.



Massing Process
Exploded Structure Axo
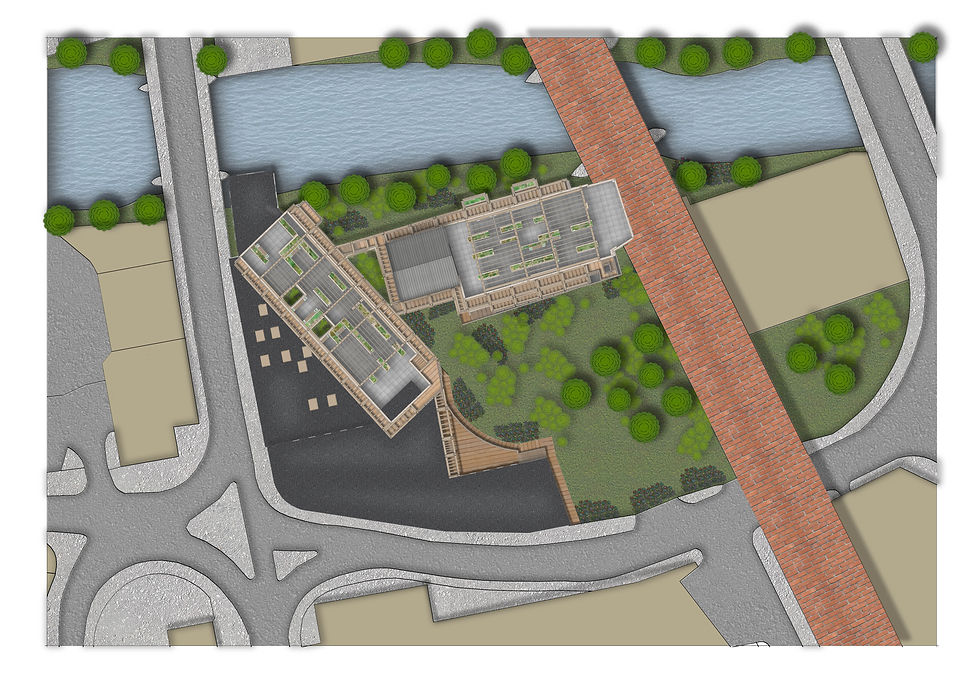
Master Plan 1:500 @ A3
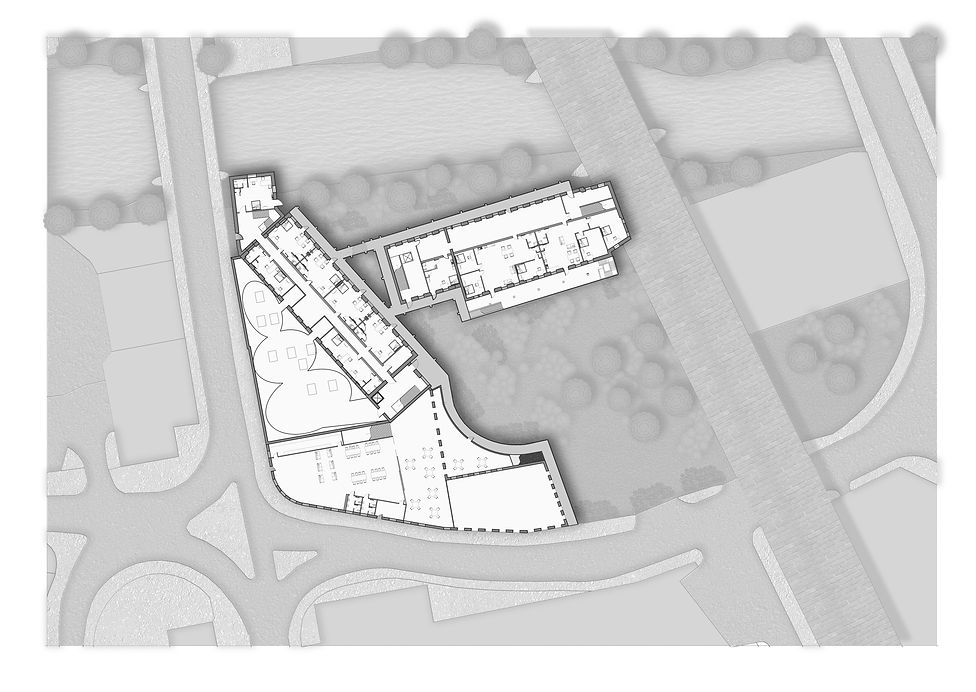
Ground Floor Plan 1:500 @ A3
